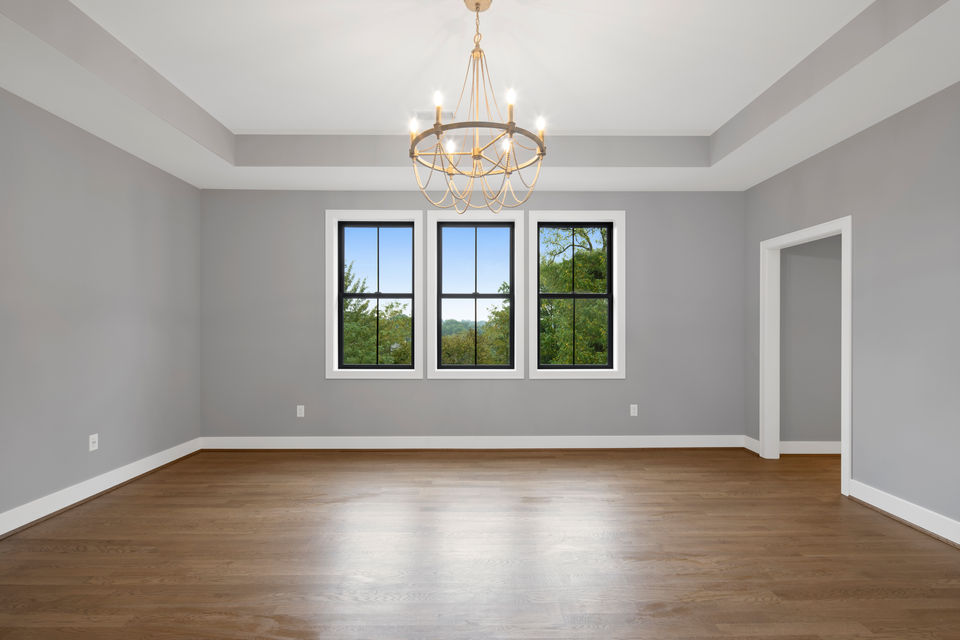

Morten
PORTFOLIO home
1258 Morten Ave Cincinnati Ohio 45208
Come see this modern farmhouse in the heart of Hyde Park! The curb appeal alone on this one will leave you speechless. Step inside to experience the thoughtful design and warm, inviting interior. Upon entry, you’ll see the staircase to your left with statement light fixtures above the windows, allowing for nice natural light. Ahead you’ll find the main living space with hardwood floors. The great room boasts coffered ceilings, a custom fireplace, windows that overlook the covered deck and back yard, and an adjacent kitchen with a dining area. The kitchen is fully equipped with a 36” Wolf range with six burners, a Kohler pot filler, French door refrigerator, custom cabinetry and a walk-in pantry. This home is a dream for entertainers and chefs. The second level is designed with the owner’s suite and three additional bedrooms. You don’t want to miss the owner’s bath with a free-standing soaking tub, dual vanities, marble tile shower and a large walk-in closet. The second-floor laundry room makes laundry a breeze! The entertaining continues in the lower level with the family room, wet bar and space for an additional bedroom or office. You’ll feel right at home in our Morten Custom Home.
SPECIFICATIONS
3,623
total sq. ft
4
bedrooms
4.5
bathrooms
















