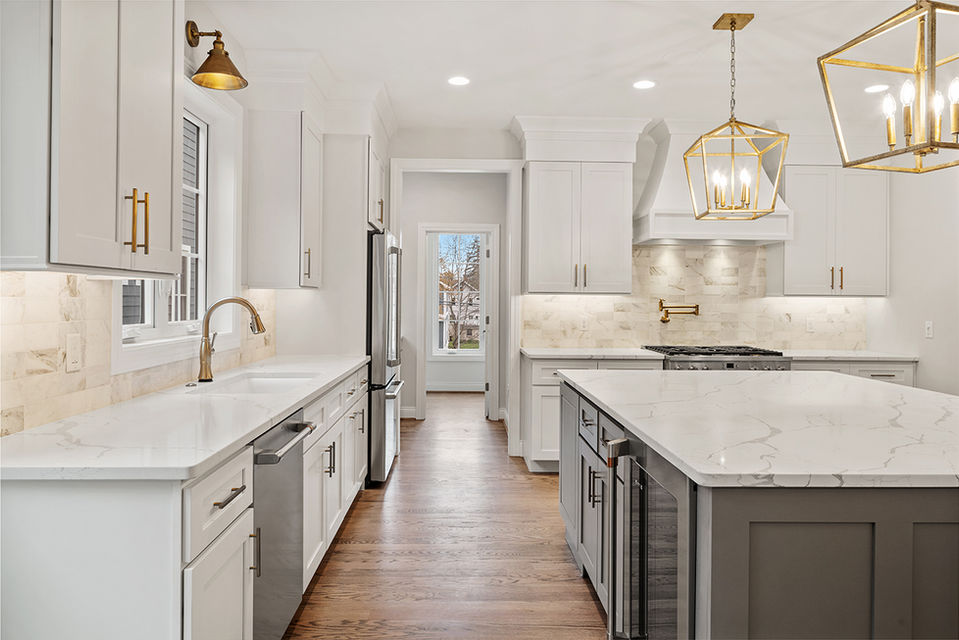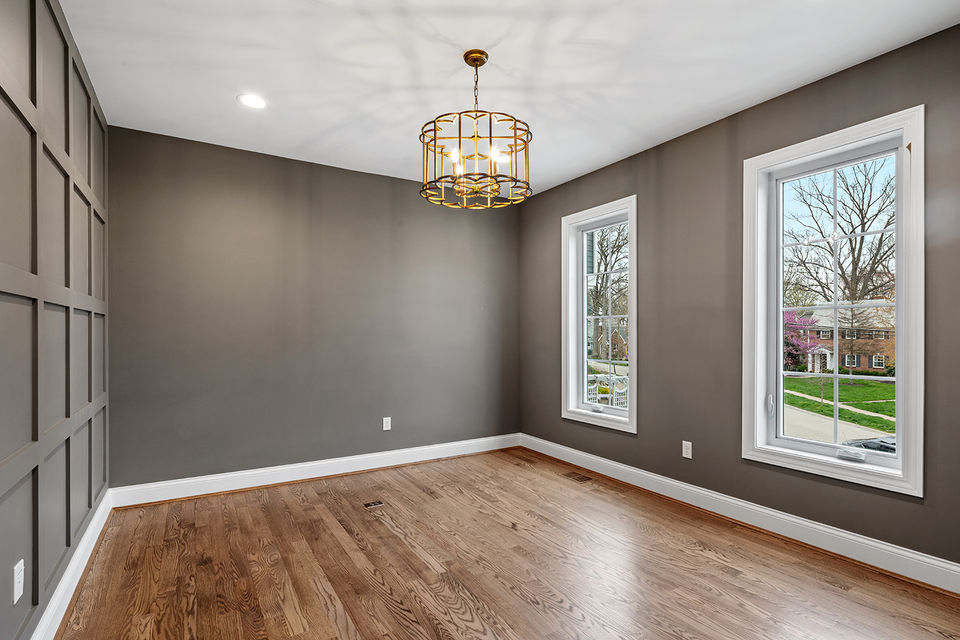

Ault View
PORTFOLIO home
3399 Ault view Cincinnati, OH 45208
You don’t want to miss out on this charming Craftsman style home in the heart of Mt. Lookout. This warm and inviting home won’t disappoint. Sip an iced tea or cocktail on your covered front porch. Upon entry, you’ll find the study to your right and main living space ahead. The great room is a cozy space with a fireplace, custom built-ins, and coffered ceilings. Off the great room you’ll find the dining area and kitchen with all the high-end finishes. The kitchen is an entertainer’s dream equipped with GE Café series French door refrigerator, a dual fuel range, a wine refrigerator, a Delta pot filler, quartz countertops, and a large island. Off the kitchen, you’ll find a planning center and large walk-in pantry. The second level has four bedrooms in each corner of the house to maximize privacy for family and guests. The owner’s suite has a large bath with a free standing soaking tub, his/hers sinks, a tiled shower with glass doors and a bench, and a large walk-in closet. Outside of the owner’s suite, is the oversized laundry room. The entertaining continues in the finished lower level with its own full bath and space for a family room gathering area. Custom built cubbies in the mud room off the garage offer a perfect drop zone for a busy family. No detail was overlooked in this custom craftsman style home!
SPECIFICATIONS
3,376
total sq. ft
4
bedrooms
3.5
bathrooms
-4%20(1).jpg)
-5%20(1).jpg)
.jpg)







