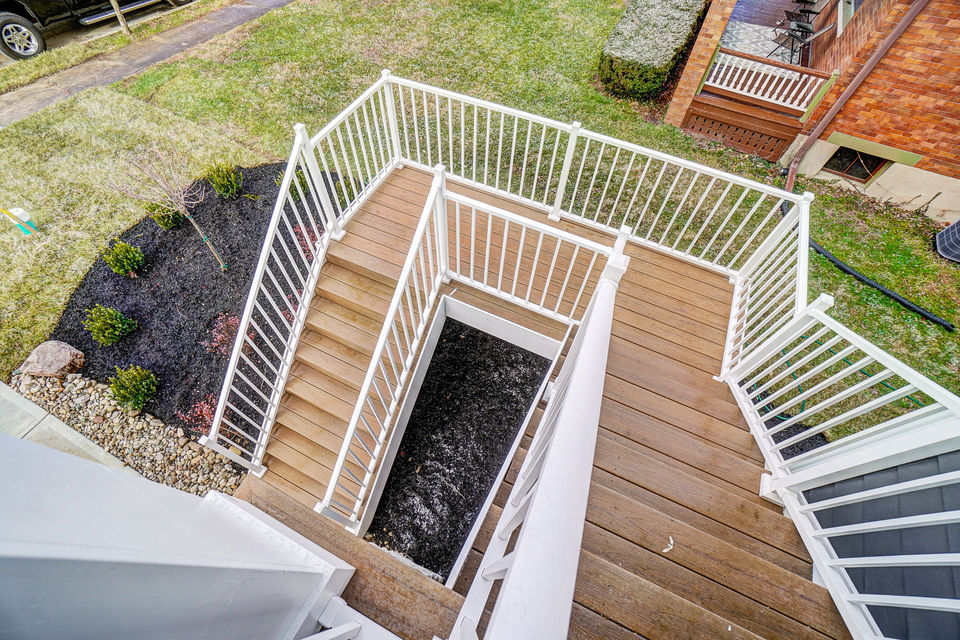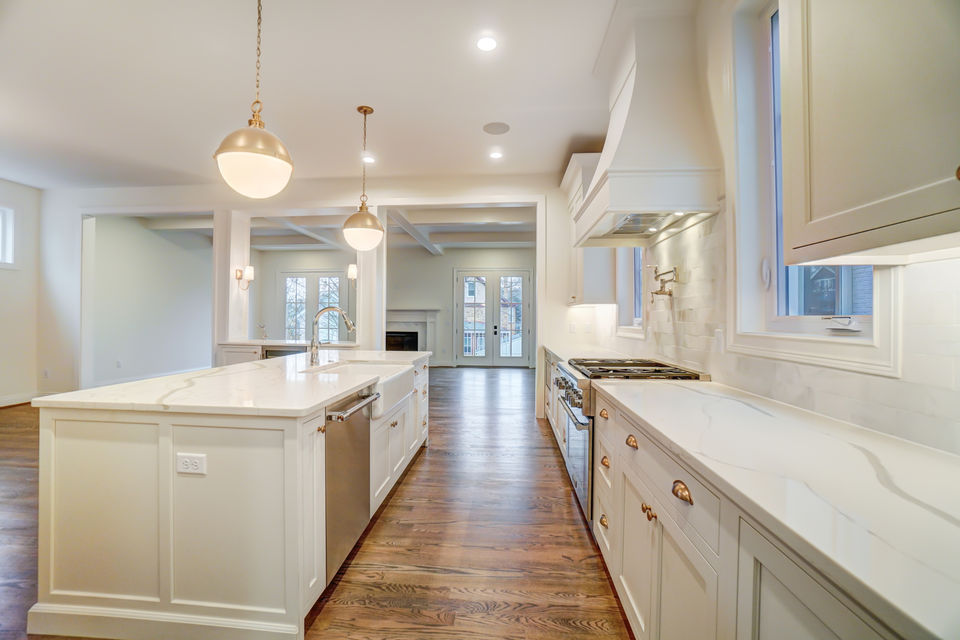

3562 Outlook
PORTFOLIO home
3562 Outlook Ave, Cincinnati, OH 45208
Nestled in the heart of Hyde Park, this custom home embodies luxury, style, and convenience like no other. Located within walking distance of charming shops and restaurants, this home is the epitome of upscale living.
As you approach, you are greeted by a covered front porch that exudes timeless elegance. The porch invites you to relax and savor the ambiance of the neighborhood while providing a perfect vantage point to observe the vibrant community around you.
Upon entering, you are immediately captivated by the open first floor plan. The study is to the right with a board and baton accent wall and divided light doors. Moving into the heart of the home, the high-end kitchen boasts Thermador appliances and quartz countertops. Entertaining friends and family is a breeze with the walk-in pantry for storage and a wine serving bar. The great room provides a cozy space to relax with coffered ceilings, custom built- ins and oversized windows that flood the space with natural light, creating a warm and inviting atmosphere.. The second level owner’s suite is the perfect spot to wind down after a long day. You’ll find a tray ceiling, large walk-in closet, and owner’s bath. There’s plenty of space with three additional bedrooms on the second level, two full baths and a second-floor laundry room. The finished lower level is an additional space for entertaining with a wet bar, family room, bedroom, and bath. This high-end custom home in Hyde Park is a testament to impeccable craftsmanship and attention to detail.
SPECIFICATIONS
3,835
total sq. ft
5
bedrooms
4.5
bathrooms
FLOOR PLANS





























