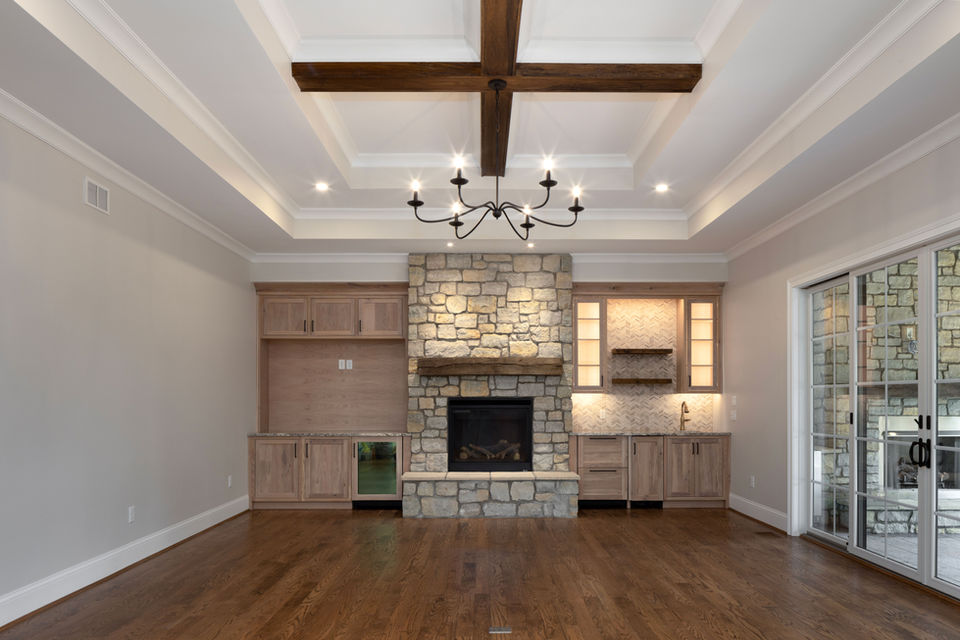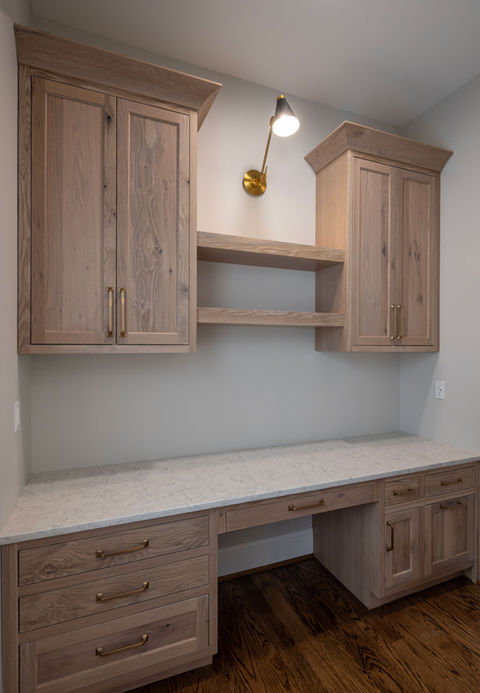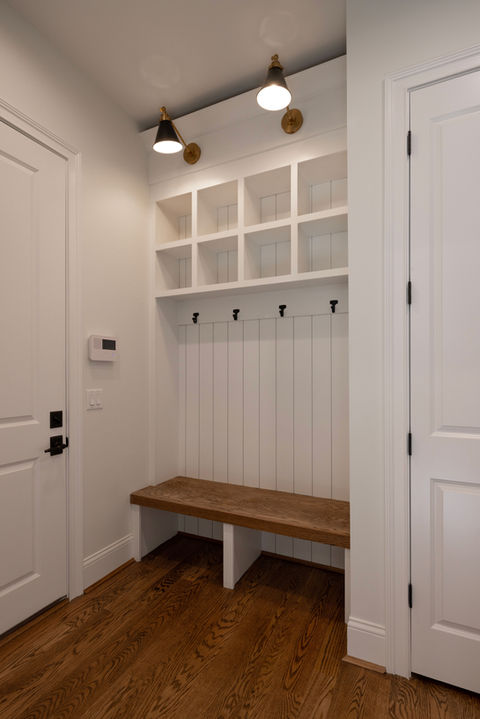

Stettinius
PORTFOLIO home
3326 Stettinius Ave Cincinnati, OH 45208
This European style home at 3326 Stettinius is nestled on a quiet street in the heart of Hyde Park. First impressions are everything and the exterior will take your breath away with the level of design and detail we have put into this home including the painted brick, stone accents and gas lanterns. As soon as you step into the entry of this home, you’ll see the high-level detail in the pattern wood inlay in the entry floor. There’s so much to talk about with six bedrooms, four and a half baths and almost 4800 square feet. The owner’s suite provides a relaxing oasis with a built-in window seat. Continuing with the first floor, you’ll quickly see this home is an entertainer’s dream. The high-end kitchen features a Thermador 48” range, Amish-built inset cabinetry and paneled refrigerator. Off the kitchen you’ll find a walk-in prep pantry fully equipped with a sink, microwave, beverage center and all custom shelving. The first level continues to impress with a command center and laundry room and covered porch with outdoor fireplace. On the second level you’ll find four bedrooms and a loft. All bedrooms are equipped with walk-in closets. The lower level has a large family room, bedroom, and full bath. What’s not to love about 3326 Stettinius!?
SPECIFICATIONS
4,758
total sq. ft
6
bedrooms
4.5
bathrooms
FLOOR PLANS
.jpg)
%20(1).jpg)
.jpg)


























