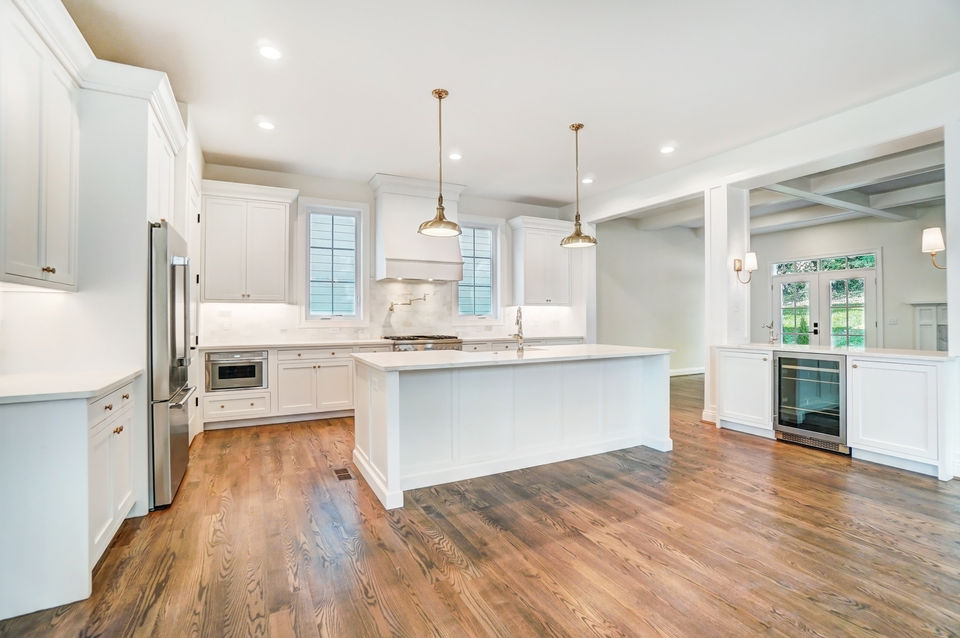

1305 Morten
PORTFOLIO home
1305 MORTEN ST Cincinnati, OH 45208
Legendary Homes Nantucket-inspired style home with stone accents at 1305 Morten will provide all the best style elements you’re looking for in a high-end home. The covered front porch with gas lanterns gives a stunning first impression. Step inside this showpiece to find an open first floor plan with 10ft ceilings. The study is to the left with a board and baton accent wall and divided light doors. Moving into the heart of the home, the high-end kitchen boasts Thermador appliances, quartz countertops and custom inset cabinets. Entertaining friends and family is a breeze with the walk-in pantry for storage and a wine serving bar. The great room provides a cozy space to relax with coffered ceilings and custom built- ins. Two patio doors invite you to a stunning outdoor entertaining space with a wood burning fireplace. The second level owner’s suite is the perfect spot to wind down after a long day. You’ll find a tray ceiling, large walk-in closet, and owner’s bath. There’s plenty of space with three additional bedrooms on the second level, two full baths and a second-floor laundry room. The finish lower level is an additional space for entertaining with an optional wet bar, family room, bedroom, and bath.
SPECIFICATIONS
3,865
total sq. ft
5
bedrooms
4.5
bathrooms
FLOOR PLANS
.jpg)
.jpg)
.jpg)


























